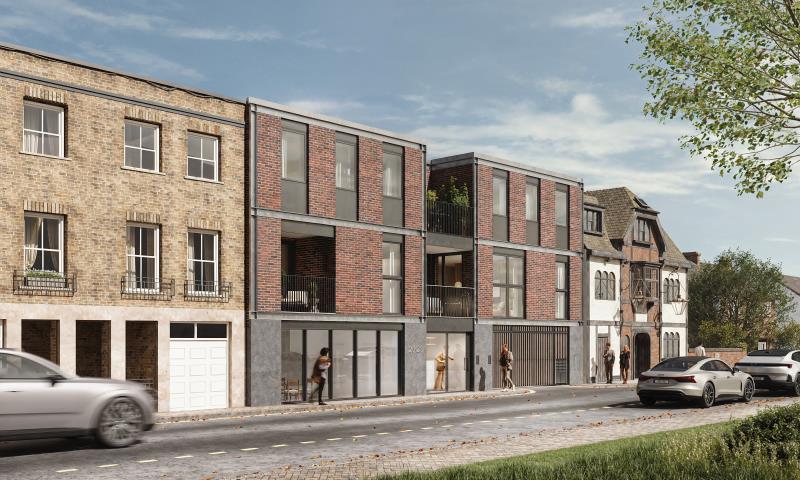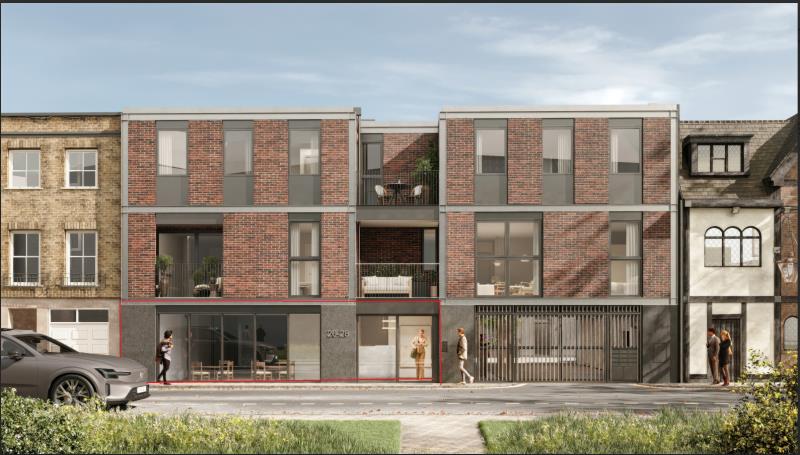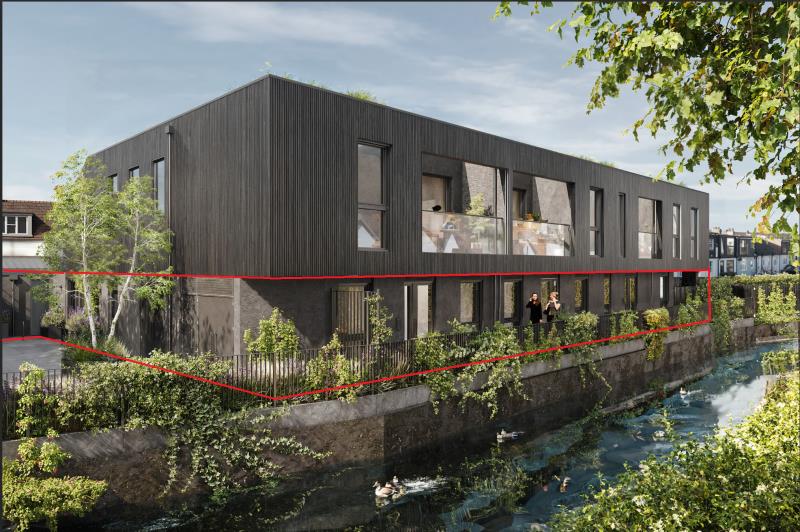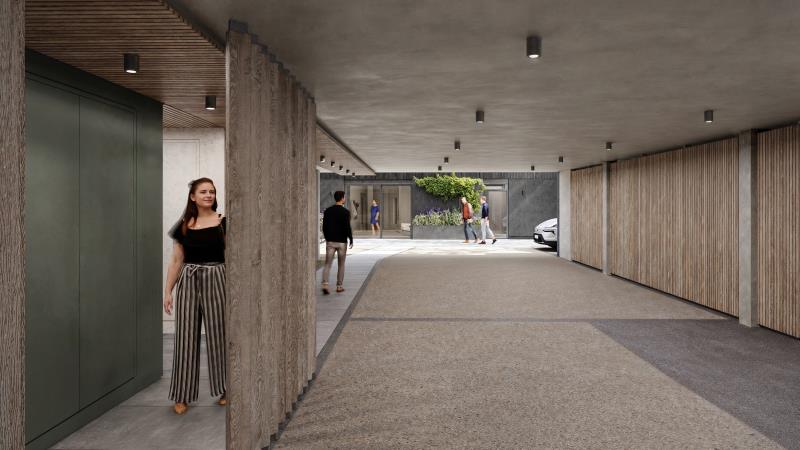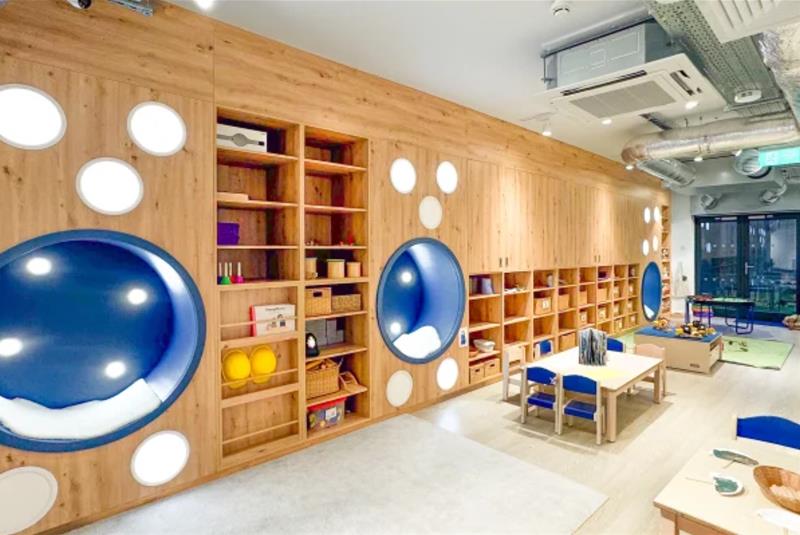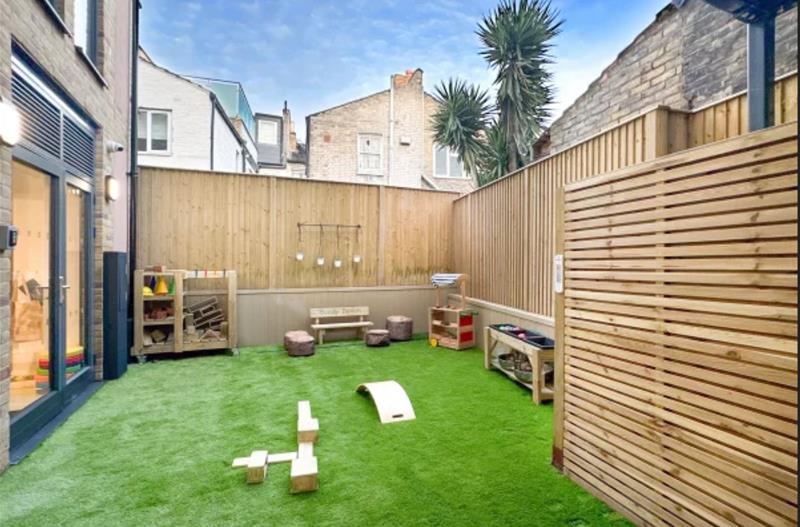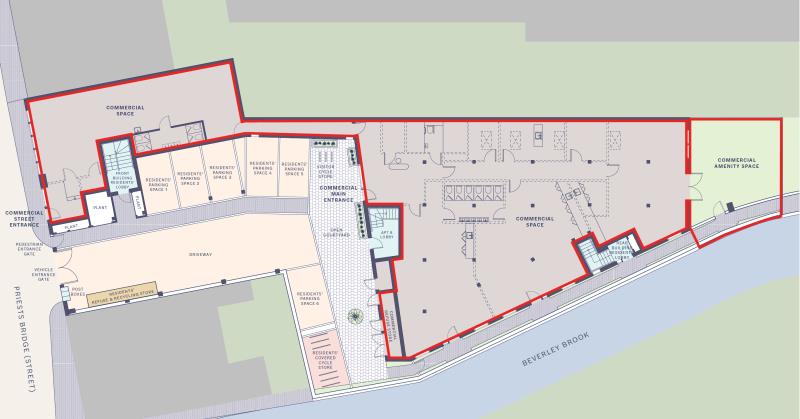Amenities
- Fantastic London nursery investment
- Highly affluent South West London
- Let to Kido Schools UK Limited
- New 25 years lease from 8th September 25
- Rent of £139,678 per annum
- Virtual freehold
- BREEAM 'Very Good' rating
Description
The property forms part of a newly built mixed-use development, designed and delivered by award-winning architects Wimshurst Pelleriti (WP) under planning consent 22/2360/FUL granted by Richmond Council.
The scheme comprises nine residential apartments set across the upper floors of two buildings - a front
and rear block - separated by a landscaped central courtyard and accessed via an undercroft entrance.
The commercial unit, occupied by the nursery, extends to approximately 5,000 sq ft GIA, spanning the entire ground floor of both the front and rear buildings, which are connected internally by an enclosed walkway. To the rear of the property is a 750 sq ft garden for the exclusive use of the nursery as a large outdoor play area. The rear building overlooks Beverley Brook, offering a rare and attractive setting within a tranquil, natural environment.
Wimshurst Pelleriti (WP) has delivered a mixed-use scheme at Imperial Wharf, where Kido is successfully operating in the commercial unit. This established relationship highlights WP’s credentials as a trusted developer and Kido’s confidence in their spaces,reinforcing the quality and occupational appeal of the current scheme.
Location
The property is located on the border of Barnes and East Sheen within the London Borough of Richmond upon Thames, placing it within a catchment of over 21,000 residents.
The property benefits from excellent transport links. Both Barnes and Barnes Bridge stations are approximately a 10-minute walk or a 3-minute drive,offering frequent direct train services to London Waterloo in around 20 minutes. Additionally, its position just off the South Circular Road (A205), a key route through South London, ensures high visibility and exposure to commuter traffic.
Available upon request
ViewingBy appointment with Stirling Shaw Real Estate Consultants

